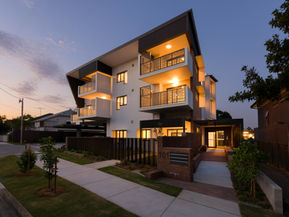similar projects

s.p.a.c.e.
The renovation of the Specialised Programs and Community Endeavours (s.p.a.c.e) community centre has been a labour of love and social responsibility for the past eight years. Renovated in stages as funding or grants were received, the hall has been converted from a derelict Scout hall to a contemporary, multi functional area.
Located in a peaceful setting on the bank of Kenmore Creek, the building is below flood level. This introduced significant challenges in terms of retaining to provide a safe, level drop off area for persons in wheelchairs and connection to council sewer at the street above. Materials selected needed to be robust and utilitarian, yet warmth is added through the use of plywood, hardwood, exposed timber trusses and an intricate rope partition wall.
The hall’s main event is the Big Night Out, a dinner dance for young people with a disability, where smiles are a plenty and the music is loud!

key information
community
type
2015
completed
kate mathieson photography
photography
project collaborators
james anthony construction
builder (kitchen + entry)
vt consulting engineers
civil engineer
opus
structural engineer
builder (toilets)
dan penman builders
coast concrete
builder (driveway)
certis
certification








